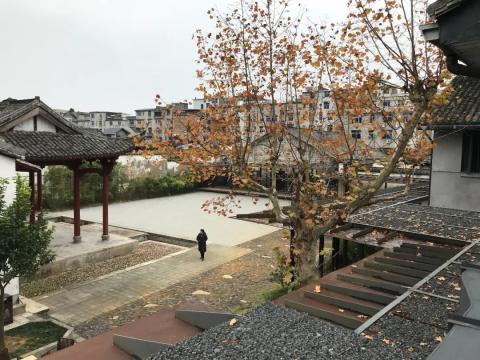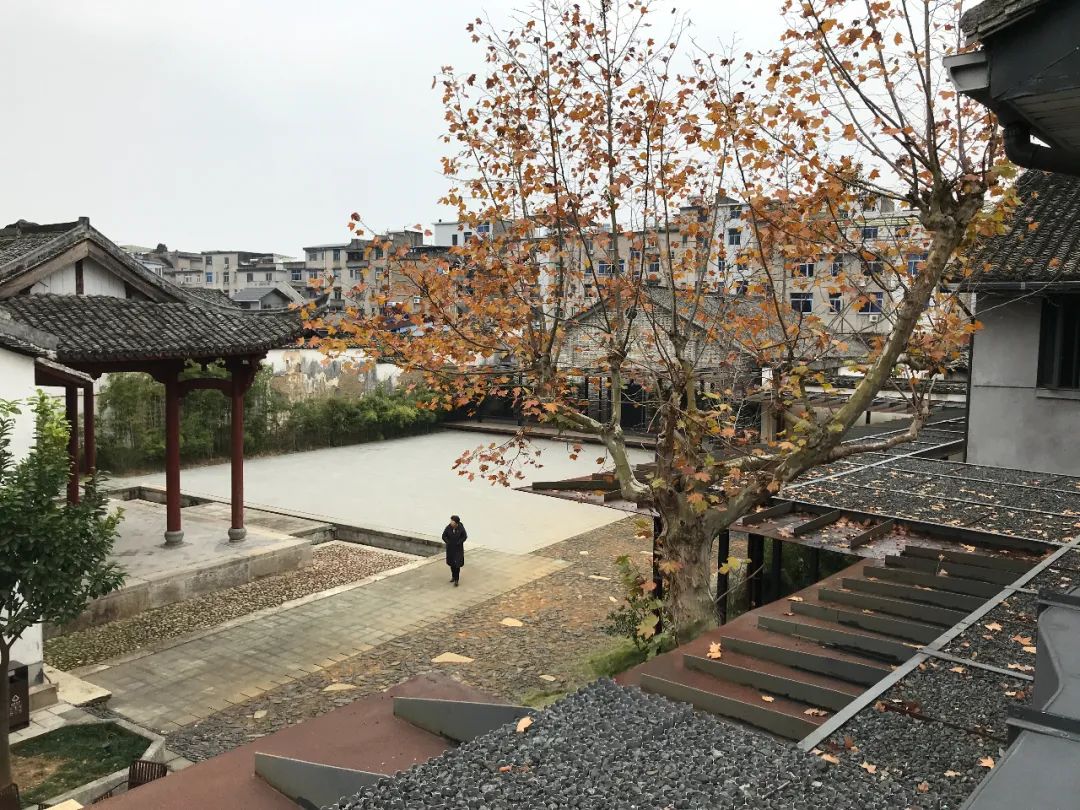
Before the memory fades, I will record this fulfilling trip to Songyang to explore ‘Jian’ at the end of 2020. The entire travelogue is divided into three parts: architecture/natural scenery, ancient temples/hotels, and B&Bs.
Building articles
Project name: Wenli·Songyang Three Temples Cultural Exchange Center
Location: Songyang County, Lishui City, Zhejiang Province
Architect in charge: Liu Jiakun
Site area: 9,813㎡
Total construction area (including): Renovated part: 2,378㎡ / Retained renovated part: 2,335㎡
The first stop was to go straight to Uncle Kun. Ever since I went to Chengdu, I have deepened my "fascination" with Uncle Kun. Not only is the building made easy and friendly to the people, but he is also low-key, serious and responsible in his work, and he is also a person I admire (more details will be added later:) In this project, walking around the building feels relaxed, and there are also surprises in the winding paths. Waiting to be discovered. Although it's not loveable, it's still acceptable, but the construction quality is not good. (Comrades still need to work hard)











Project Name: Tofu Workshop
Project location: Caizhai Village, Dadongba Town, Songyang County, Lishui City, Zhejiang Province
Architect in Charge: Xu Tiantian
Building area: 1211 m2
Area: 1211 m2
Design time: 2017.08-2017.12
Construction time: 2018.01-2018.12
Photographers: Wang Ziling, Jiang Xiaodong
Since I arrived late and it was cloudy, I took very few photos. This project is one of my favorite buildings during this trip. Worth recalling. But for this building, it would be a pity if there is no light, so I found the original picture on the Internet and submitted it.
























Compared to what I took, is there something missing?





Project name: Camellia oleifera workshop
Project location: Hengzhang Village, Songyang County, Lishui City, Zhejiang Province
Design time: 2017.11-2018.01
Completion time: 2018.12
Building area: 920㎡
We went to the site early in the morning. Since there were no staff, there was a lack of people and smoke, but it was convenient for us to visit, which was great! Looking at the building and environment from the outside, the relationship between the blocks is rich and changeable, and their independent functions are interconnected. The interior feels "shiny". Because there are lighting glass holes on the top and the density is high, all you can see are point-like light sources all over the floor. Since I was unfamiliar with the process of camellia oleifera, I only walked around inside and then left.




















Project name: Brown Sugar Workshop
Chief Architect: Xu Tiantian
Detailed address of the project: Xingcun Village, Zhangxi Township, Songyang County, Lishui City, Zhejiang Province, China
Project completion year: 2016
Building area (square meters): 1230m2
Since sugar cane is a seasonal food, the workshop is only open for one month a year and is closed at other times (you should find another partner), but it does not affect your purchase of souvenirs. Let’s get back to the subject: The site is very large, surrounded by farmland in the front and back, with no obstructions. The field of view is "vast" and the light is very good. The main workshop space is tall and large, which contrasts significantly with other secondary spaces. The material is mainly light steel structure, with red bricks, wood and bamboo, metal corrugated boards, etc.












Project name: Hydrological Museum
Project location: Hengshan Baisha Lake Hydropower Station, Songyang County, Lishui City, Zhejiang Province
Architect in Charge: Xu Tiantian
Building area: 6746 m2
Area: 3373 m2
Design time: 2016.04-2016.12
Construction time: 2017.03–2019.08
It is large in size and has many changes. Wandering inside, you can feel the interaction between indoors and outdoors. There are rich changes in height: terraces and auditoriums, observation decks and pools. Since the museum was closed indoors, we didn't explore it and only captured a conference hall.

©M

©M

©M




Project name: Songyang Damu Mountain Tea House
Architect in Charge: Xu Tiantian
Structural system: shear wall structure
Building area: 477.75㎡
Area: 372.83㎡
Design time: 2014.12-2015.01
Construction time: 2015.02-2015.08
Completion time: 2015.08
The scenery is so beautiful, I can’t bear to move away









Natural landscape, ancient temples
Project name: Yangjiatang Village/Pingtian Village/Yanqing Temple Pagoda





©M

©bensoooon
Hotel/B&B

Yunxi

Feizhuji Photography©M

Aoni courtyard
